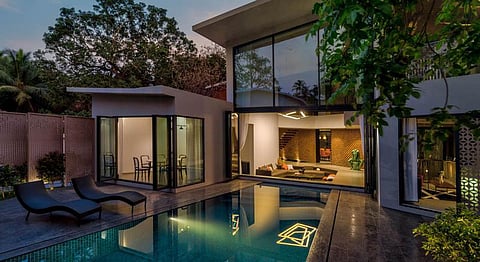
- HOMEGROWN WORLD
- #HGCREATORS
- #HGEXPLORE
- #HGVOICES
- #HGSHOP
- CAREERS
- ABOUT US
- CONTACT US

With a blend of cutting edge technology, skilled artisan and craftsmanship. The sun house is characterised by it’s immersive interiors. Located in Siolim, a quaint town lined with traditional Goan cottages; highly inspired by the natural and tropical aura that Goa exudes. Shrouded in a foliage of palm trees and tropical verde, The Sun House is a part of a trilogy of house houses named Sioul. With the concept and design originated and spurred to life by London, Mumbai and Goa based SAV Architecture + Design. This architectural creation is a melange of all things rustic and contemporary. The use of the traditional red laterite rocks, make for a synonymous composition of Goan tradition.
The interiors reflect on a sublime change of atmosphere, each new room instills a different vibe. The divinely clad set up goes on to unfurl the sombre touches of slate grey; imbibing a sense of uniformity. As the art murals stay adorned on the walls, to only complement the myriad of colours that have been displayed through the vivid and artistic paraphernalia. Paying homage to the Goan Portuguese relics in architecture; tradition takes a stance when it comes to the flooring, which instills a sense of curio and antiquity. This project also makes avid use of geometrical patterns and dynamic shapes, so as to reinterpret these carefully curated living spaces.
“We came together with the developer and the home owners to create a customised, crafted and a poetic architectural piece that would focus on the architecture of ‘experiences ‘ and of ‘immersive ’ interiors. To create the ‘Sun House’ , we were inspired from the fiery nature of sun reflecting this spirit in the local red laterite stone outer walls , large sun screens as well as an inner double height brick lined entrance wall and living spaces.”
The phenomenal design that it follows showcases the red laterite lining of the wall, gradually remoulding it’s fluid like flow, the living room goes on to reveal an amphitheatre setting aligned to overlook the pool. With interiors that complement the plants that align the walkway, the whole neutral colour palette plays well in a mellow setting, so as to have a soothing and not an overtly exaggerated theme; thus paving the way for more textured elements to come into play. Paying further attention to detail the floors and the roofs have been aligned with concrete so as to provide a protective shield restoring coolness, inspired by Goa’s tropical climate. A sheer blend of distinctive sophistication and brilliance. Come be a part of this exquisitely designed luxurious pad.
If you enjoyed reading this article we suggest you read:
