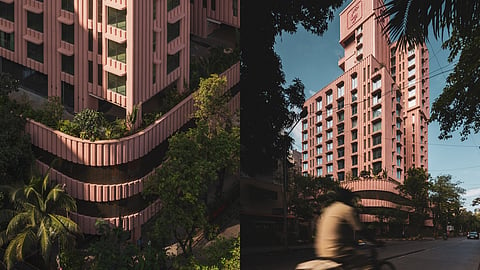
- HOMEGROWN WORLD
- #HGCREATORS
- #HGEXPLORE
- #HGVOICES
- #HGSHOP
- CAREERS
- ABOUT US
- CONTACT US

Cities are often defined by their skyline silhouettes, the rhythm of ife , and the ways definitions of 'home' shift in dense, regulated urban fabric. In many metropolises, residential towers tend toward the generic — tall boxes of glass or concrete, muted tones, predictable, practical layouts. When constraints grow (site, codes, climate), so do opportunities for creativity. Satguru’s Rendezvous in Bandra West, Mumbai, is one such opportunity realised — a project that rethinks what luxury, identity and environmental responsiveness can mean, all within the tight weave of an ever-growing city.
Satguru’s Rendezvous, designed by the architecture studio Nudes in collaboration with Mazumdar Bravo Architects, is a redevelopment of an existing tower: a structure extended and reimagined, rising to about 22 stories (nearly 300 feet). What sets it apart from the many towers that fill Bandra’s skyline are several unique design moves, both aesthetic and experiential.
First is its façade: a fluted, pink concrete skin inspired by the lotus, India’s national flower. The pink hue is a deliberate cultural gesture, while the flutings work as thermal buffers, modulating light and shade, helping with cooling in a hot, humid climate.
Then there is form and program: the tower is organised into stacked volumes, starting with a curved, three‐storey podium housing the amenities — gym, pool, landscaped walking tracks, communal recreation areas — then above as residential: the lower eight storeys are dedicated to original society members, while upper levels house newly built four-bedroom luxury units with sweeping views of the Arabian Sea. At the top, a sunset deck becomes a kind of communal lookout, for the spectacle of the changing light.
Green space is woven through the project: terraces with herb gardens, landscaped podium gardens, wraparound planting along walking tracks. The idea is to bring nature into vertical living as defining components of daily experience. Interiors follow a quieter tone like neutral palettes and minimalist detailing so that light, the view, and the form have room to breathe.
Rendezvous is particularly interesting is how it responds to its context, blending Bandra’s modernity and its colonial past along with Mumbai’s strict building regulations and its climate’s demand for shading, light modulation, and ventilation. The project adapts, re‐interprets, roots itself, becoming a marker of what refined, thoughtful architecture in Mumbai might aspire to be.
