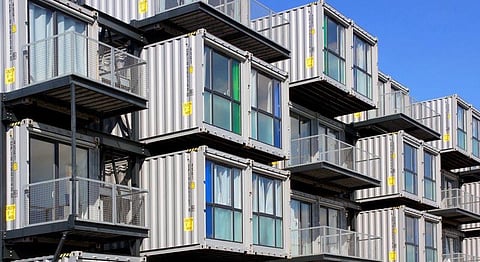
- HOMEGROWN WORLD
- #HGCREATORS
- #HGEXPLORE
- #HGVOICES
- #HGSHOP
- CAREERS
- ABOUT US
- CONTACT US

There are several means through which climate change can be handled. One significant aspect of fighting climate change is the manner in which space can be utilized through architecture. This is what a team of professionals - Shamita Chaudhary, Nithish Kini (Sustainable Energy student from India), Julius Ott (Industrial engineer from Germany) and Lala Mammadova (Geographer from Azerbaijan) – came up with in Climathon Trondheim 2019, which is a 24-hour climate hackathon, providing solutions to combat climate change.
It takes place around the world, in around 150 cities, where each city is given a challenge to tackle. Their challenge was titled “Positive Energy Districts” and had 3 components – Coming up with solutions that generate more energy than they consume, focusing on the building sector - one of the largest consumers of energy globally, and Citizen Engagement.
Their innovative housing solution made them one of the winners from Trondheim, Norway, making them eligible for the global awards. Thereafter, they were selected in the global top 10 solutions, and were invited to Paris to present their solution at the Global Climathon Awards along with 9 other teams at the Grand Palais.
Spearheading the team was Shamita Chaudhary, an architect from the School of Planning and Architecture, New Delhi. She had worked for 3 years on a variety of projects from designing furniture to public parks and housing. However, there was a time when she realised that the profession as it is largely practised in India is terrible for the environment and needed serious rethinking. She consequently became interested in the idea of the circular economy, and how architectural practice can be made circular. With this idea, she applied to several masters programmes, and ended up with a fully-funded Erasmus Mundus scholarship by the EU to study Circular Economy.
The central motive behind the idea is to ensure how modular architecture is able to make optimum use of space to decrease the carbon footprint in the world, thereby making efforts at fighting climate change. Rising population, decreasing household sizes, and changing family structures have led to a greater demand for housing. Consequently, rethinking the current housing typology has become the next best course towards achieving de-carbonisation of the building sector.
The concept aimed at achieving this is “co-housing” as tabled by the team, which they say in an interview for the global awards, to be “an alternative future of housing around the world.”. It has implications both for climate change as well as in the realm of societal organisation. The creation of “co-housing” is based on a social order that allows you to choose who you live with, how you live, how much space you occupy in terms of hours in a day, all the while paying the same amount of money. The modular dwelling conceptualized by them consists of personal space, a flexible multi-use space, and a community space. These spaces can be combined in multiple ways according to the needs felt by the community. Through such flexible spacing, it is possible to maximise space utility by accommodating the growing housing demand, as well as curbing lavish spatial needs per capita, in a material and energy efficient manner. It has the potential to reduce the need for personal mobility as well. It promotes a community mind-set and a shared economy, while accommodating for individuality. The incentive for the average citizen to live here is that you pay less rent, save primary cost of appliances, live in a community - all the while contributing to a healthier planet. There are two predominant economic needs that this set-up serves – reduce commuting time in urban areas, and decrease rent. Through the innovative housing style, it also helps to ward off loneliness, which is currently a burgeoning social epidemic.
In an excerpt from a question and answer session as part of their entry to the global awards, the team says, “Our idea fundamentally challenges existing social order in 2 ways - 1. Structuring society on the basis on activity levels, common interests, and how you occupy space through the day rather than on the basis of isolated families; 2. Challenging the notion of how much “private” space one needs by having a flexible space that changes function according to the time of day and activity. Co-using subconsciously makes it attractive to live minimally, with people you choose to live with - in order to form better relationships, consume less energy and even pay lesser without giving up on any essential comforts.”
However, the challenge lies in marketing the solution which is too radical, and challenges age-old social structures and cultural biases. According to the team, a good market or audience would be students, immigrants, single adults, single parents, old people, people with disabilities, i.e., any part of society that thrives in a community setting. They plan to start with young adults, as they are generally more open to new ideas and new forms of living, besides having a strong motivation to cut down on the rent. Beginning with young adults, it could be scaled up to other parts of the society as well.
Their innovative housing solution made them one of the winners from Trondheim, Norway, making them eligible for the global awards. Thereafter, they were selected in the global top 10 solutions, and were invited to Paris to present their solution at the Global Climathon Awards along with 9 other teams at the Grand Palais.
They were semi-finalists at the awards in the end. But we are working on developing our solution further in collaboration with the Trondheim Municipality to see if we can run a pilot project soon. If successful, we hope to try it out back home as well.
If you enjoyed reading this article, we suggest you also read:
