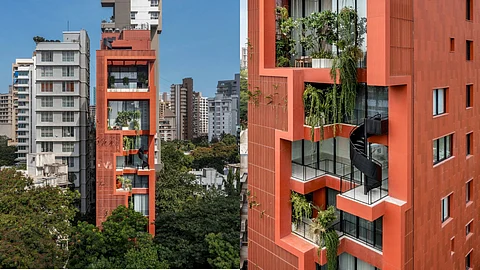
- HOMEGROWN WORLD
- #HGCREATORS
- #HGEXPLORE
- #HGVOICES
- #HGSHOP
- CAREERS
- ABOUT US
- CONTACT US

The primary line dividing art and design has always been function. And although they have many overlapping qualities, art has always been free from purpose, unlike design, which at its core is about solving problems. So when a Mumbai family came to Spasm Design with a relatively small plot in a green, low-rise locale in the city, a render on their website felt like the perfect answer for their family home. ‘Sarvasva’, translating to ‘our precious world' is the result of a design-based solution to a problem of space in an urban setting.
The 12-storey residential tower is inspired by vertical living which is known in the design world as the architecture of the future. It originated with the modernist movement and skyscrapers that now have become a symbol of urbanization. Unlike an apartment building that’s still structured horizontally as a house in its floor plan, Sarvasva embodies vertical living in its truest sense by layering different components or rooms of a house vertically. The home also stands out against the concrete jungle its located in as the entire tower has a skin of terracotta rainscreen panels veiling the open balconies diagonally, in a manner that's reminiscent of the drapes of a saree.
The Sarvasva house is divided into 12 floors. Inside, each floor has rooms that open onto terraces with different shapes with black railings and some greenery. The terraces and balconies of some floors are also connected by spiral staircases. The house starts, from the ground up with the basement, and ground floor as parking, and service areas. The first floor is reserved for guests and has bedrooms and bathrooms. Inside, the walls are painted white with black accents and dark wood furnishings. The next couple of floors consist of a kitchen & living room, and principal bedrooms, each taking up an entire floor and including a playroom for the kids. Above the bedrooms lies a floor consisting of a living space overlooked by a mezzanine dining area. One of the terraces has a swimming pool with lounge areas and a small kitchen with blue cupboards and black floor for outdoor cooking. The next floor is a gym with large windows followed by a roof terrace divided into two levels and a lot of open space.
Against the backdrop of gray buildings and green acacia, Sarvasva stands out like an anomaly in the monotony of complacent design. It is a bold statement in architecture that redefines urban living. Crafted with precision and sensitivity by SPASM Design, the residential tower is a prime example of mindful solutions: from the vertical floor plan that reimagines what a house can be or the terracotta screens that allow for a indoor-outdoor space without the building facing the full force of the weather. Let’s not forget the striking vertical void, laced with greenery and punctuated by black spiral staircases, that creates a living, breathing connection to nature within the urban fabric, inviting light, air, and life to flow through the spaces. Sarvasva illustrates that urban density can be tackled through architecture, setting a new standard for vertical living that utilizes minimal space in the Maximum City.
Follow Spasm Design here.
If you enjoyed reading this, here's more from Homegrown:
Telugu Medium Captures The Essence Of The Deccan Region Through Vernacular Architecture
How An Indian Bio-Architecture Firm Is Reimagining Housing Through Integrative Design
How A House In Gujarat Uses Low Pressure & 'Passive Energies' To Beat High Temperatures
