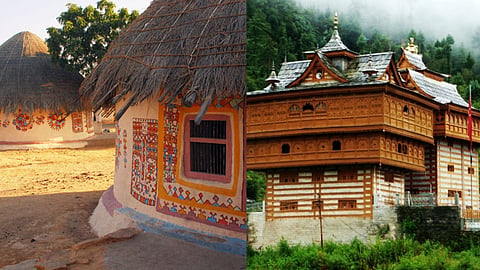
- HOMEGROWN WORLD
- #HGCREATORS
- #HGEXPLORE
- #HGVOICES
- #HGSHOP
- CAREERS
- ABOUT US
- CONTACT US

As an academic subject, architecture is fascinating and new innovations are being made in the field every day. However, for centuries a form of architecture has been practiced that is not taught in any textbooks or guided by professionals. This form of architecture involves local or regional construction, using traditional materials and resources from the area where the building is being constructed. This is what is known as vernacular architecture, a practice dating back to pre-industrial times and prevalent even today.
Vernacular Architecture is tailored to the climatic, geographic, and socio-cultural needs of specific communities, localities, and traditions. Even though it is being practiced for thousands of years, its popularity has not declined. On the contrary, vernacular architecture has become more relevant than ever in light of global warming and how rapidly the world is moving towards a more sustainable model of architecture. In India, approximately 59% of the landmass is susceptible to seismic activity.
Vernacular constructions continue to showcase extraordinary resistance to earthquakes. These earthquake-resistant features were developed by local communities simply by observation of the natural world surrounding them and without any technical knowledge. We can learn a lot from history and apply it to the present. Vernacular architecture just goes on to show us exactly that. Karwaan, a community of architects, designers, travelers, and artists has curated five classic examples of earthquake-resistant vernacular architecture throughout India.
I. Koti Banal
The Koti Banal design which evolved as early as a thousand years ago comes from a small village in the Yamuna Valley in Uttarakhand. These structures use wood in large amounts both for construction and ornamentation purposes. The entirety of the structure is a wooden frame with gaps filled in by local stones. This timber-reinforced stone masonry architecture is used to construct two to seven-storied buildings that transfer the load directly to the ground without lateral movements during earthquakes.
II. Kath Kuni
It is a traditional architectural technique from Himachal Pradesh that uses alternating layers of wood and stone masonry, held in place without using mortar. The word kath means wood and kuni means corners. The horizontal robust wooden connection on overlapped corners and the dry masonry transfer inertial forces directly to the ground without causing harm to the structure’s framework during earthquakes.
III. Bhunga
A Bhunga architectural design typically consists of a single cylindrically shaped room. It has a conical roof which is supported by cylindrical walls. Because of its circular pan, they are more stable and one-half of a Bhunga house acts as an arch against the lateral forces from seismic waves in all directions. Apart from being earthquake-resistant, Bhunga houses are extremely heat-resistant. They originate from the Kutch Region in Gujarat.
IV. Taq
This architectural design originates from Srinagar and parts of Kashmir. It has been adopted for 3,000 years. In this system of construction, the different raw materials are arranged with a modular layout of masonry piers; window bays are tied together just like ladder-like construction. Masonry is used at each floor level and the window lintel level has timber embedded at certain levels which pre-stress the wall and helps in resistance to lateral forces.
V. Ikra
This kind of housing is popular in Assam and the name comes from the local Ikra reed, which is extensively used in the construction process. They are designed as individual units instead of one continuous building. This helps reduce the impact of the seismic forces. Lightweight materials are used in construction to provide more flexibility.
You can find out more about Karwaan here and learn about more vernacular and sustainable practices in Indian architecture.
