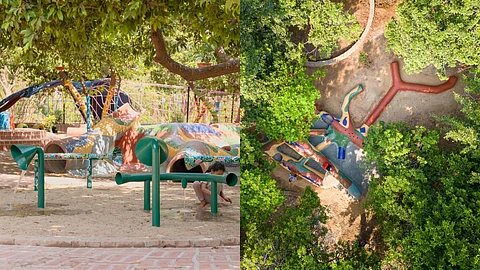
- HOMEGROWN WORLD
- #HGCREATORS
- #HGEXPLORE
- #HGVOICES
- #HGSHOP
- CAREERS
- ABOUT US
- CONTACT US

Montessori education is built on the understanding that children are naturally driven to explore, learn, and create. It fosters independence, critical thinking, and self-directed discovery. The foundation of this philosophy lies in a carefully prepared environment — one that is designed to meet children at their level, allowing them to engage with the space intuitively. It provides uninterrupted periods of focused activity, hands-on learning experiences, and a balance between freedom and structure.
This philosophy finds its physical form in 'Valanko Ni Ramat', a playground designed by Hiloni Sutaria of HSC Designs for the Shreyas Foundation in Ahmedabad. Unlike conventional play areas that often impose a fixed way of interacting with structures, this 5,000-square-foot playscape is designed to be adaptable, intuitive, and responsive to a child’s imagination. Constructed primarily from recycled materials, the space integrates five distinct zones, each fostering different aspects of movement, interaction, and creative exploration.
At the centre is a geometric jungle gym, constructed using thin metal sections that are specifically tailored to the proportions of children's bodies. Unlike the thick metal bars found in commercial playgrounds, which can be difficult for small hands to grip, these refined curves encourage a natural climbing experience. Its fluid form allows children to navigate multiple pathways, testing their coordination and balance.
Adjacent to this is the sandpit. Green cones embedded in the area function as both water features and echo chambers, adding an interactive auditory layer to the space. These elements introduce children to the physics of sound and water movement, making the act of play inherently educational.
The design also incorporates an outdoor classroom. Here, tree stumps repurposed from old trees serve as seating, each stump hand-painted by the children themselves. This collaboratio instills in them a sense of ownership and belonging, and where they feel connected to their surroundings.
A defining feature of the playground is its tunnel system, constructed from recycled concrete pipes and adorned with mosaic work. This passage way challenges spatial perception, encouraging children to crawl, hide, and explore through movement. The interplay of light, texture, and form within these tunnels creates an experience that is both sensory-rich and physically engaging.
The space is anchored by the presence of mature trees, their canopies forming a natural shade that softens the built environment. Wind chimes suspended throughout the playground create a subtle, ever-changing soundscape. Mist showers integrated into the water zone not only provide relief from the Ahmedabad heat but also introduce a dynamic, kinetic element that transforms the way children interact with their surroundings.
Valanko Ni Ramat challenges conventional ideas of play. It respects the intelligence of children, providing them with an environment that stimulates their senses, encourages independent exploration, and fosters a tangible connection between design and learning. It is a reminder that architecture, when approached with intention, has the power to shape the way young minds engage with the world.
Follow Hsc Designs here.
If you enjoyed reading this here's more from Homegrown:
The New Delhi Government Is Taking An Innovative Approach To Classroom Infrastructure
A Mumbai Community Project Has Created A One-Of-A-Kind Public Park Under an Overpass
Nuru Karim's Parametric Bookworm Pavillion Is Homegrown Ecological Urbanism In Action
