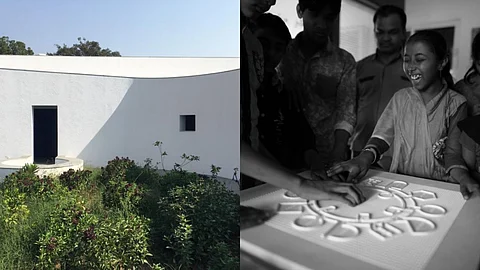
- HOMEGROWN WORLD
- #HGCREATORS
- #HGEXPLORE
- #HGVOICES
- #HGSHOP
- CAREERS
- ABOUT US
- CONTACT US

I cannot recall the exact words of this wise saying I once heard but I can iterate the essence it coveys:
There are no disabilities. Our world is still not accommodating enough to include people with different abilities.
While the statement rings true, initiatives are being undertaken all over the world to build a more inclusive world, one step at a time. As a teacher, it fills my heart with joy, to share with you the story of the School For The Blind and Visually Impaired Children, a beacon of hope and inclusivity in the heart of Gandhinagar, Gujarat.
The school caters to children from remote villages and towns in Gujarat. It comprises teachers who are passionate about providing them with improved education and equal societal opportunities. What fascinates me the most about the school is the power of thoughtful architecture in transforming lives. Initially, the school occupied an existing building that was previously a primary school. The 1st floor was used as classrooms for academic activities and the ground floor as dormitories. Earlier, there was less space for all the students (12 children shared in each dorm room) and no capacity to welcome more.
The new academic facility, located to the west of the current one, comprises ten classrooms of five distinct designs positioned around a central courtyard. This area offers a designated outdoor space for children to engage in play, performances, and festival celebrations. The straightforward design of the building enables students to form a clear mental layout of the spaces. The building's corners are marked by light accents or distinct structures, and the corridor encircling the central plaza varies in width and volume on each side, aiding students in orienting themselves within the building.
Each classroom surrounding the central plaza is equipped with distinct features tailored for specific purposes, such as music rooms, meeting spaces, and workshops. The specialized classrooms vary in form, size, and lighting to suit their intended functions. Meanwhile, the remaining classrooms resemble verandahs, with each one connecting to a private courtyard to facilitate outdoor learning. This design not only enhances ventilation but also allows for controlled lighting. Furthermore, the building is designed to be constructed in stages based on the funding available.
The smaller classroom units are connected to the main areas - the plaza and the corridor. The design of these classrooms creates interesting light and shadow effects and is a good way to deal with the hot climate. Over 1000 shrubs, plants, and trees of 37 different species have been planted on the campus to offer shade and fruits, attract butterflies and birds, and enhance the natural environment. Additionally, a traditional rainwater harvesting technique called 'Khambhati Kuva' (percolation well) was constructed. This well, with a diameter of 10ft and a depth of 30ft, is designed to collect rainwater and replenish the groundwater. It can absorb 45,000 to 60,000 litres of water in just one hour.
This school is designed in a way that it can be traversed with the help of more than one of the five senses:
Sight:
Many students with limited vision can perceive areas with differences in light and dark or contrasting colors and surfaces. Design features such as specific skylights and openings are implemented to create distinct areas with light and shadow. For instance, the entrance vestibule of special classrooms features a high ceiling with a skylight that emits a burst of light. Additionally, contrasting colors are utilized on the doors, furniture, and switchboards to aid students in distinguishing between elements as they navigate the space. To accommodate the sensitivity of students with low vision to direct sunlight, the classroom is illuminated with indirect, filtered light from private courtyards and skylights.
Hearing:
The pitch and rhythm of voices and footsteps change based on the reverberation in different areas. The layout incorporates varying heights and widths in corridors and classrooms to help children distinguish them by sound. For instance, the entrance corridor has a lofty ceiling (3.66m) which gradually decreases in height (2.26m) and width, creating distinct acoustics for each area.
Smell:
The design is greatly influenced by the surrounding environment. Aromatic plants and trees are strategically placed in courtyards adjacent to the classrooms and connected to the corridors, aiding in the building's orientation.
Touch:
The walls and floor materials and textures, featuring both smooth and rough surfaces, direct the students as they move through the areas.
Floors:
The primary flooring material is Kota stone, with rough Kota stone marking the entrance to each classroom and smooth Kota stone in other areas. This variation in textures serves as a guide for the students as they move around.
Walls:
There are five distinct wall plaster textures utilized in the construction. The corridor's longer sides feature horizontal textures, while the shorter side has vertical textures, aiding students in orientation. The central courtyard displays a semi-circular texture and the building's exterior is finished with sand-faced plaster.
A school is the foundational platform for young minds. When it provides such a nurturing environment, flowers bloom effortlessly. The brilliant and thoughtful architecture of The School for The Blind and Visually Impaired Children is the work of renowned design studio, SEAlab.
You can follow SEAlab here.
If you enjoyed reading this, here's more from Homegrown:
Walls of Water: How A Trans-Led Initiative Is Shaping Schools, Halls, and Public Spaces
A Hyderabad School Is Adding Skateboarding To Its Curriculum & Building Its Very Own Skatepark
Is 'Vernacular Architecture' The Best Way To Tackle Seismic Threats Across India?
